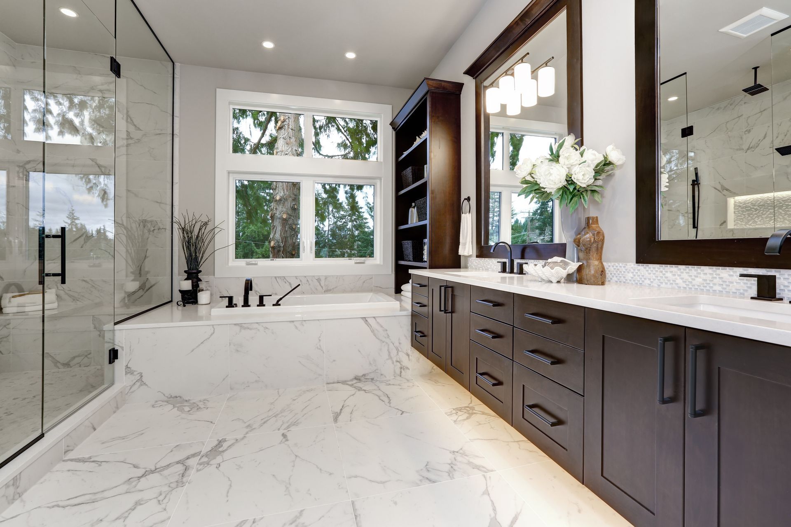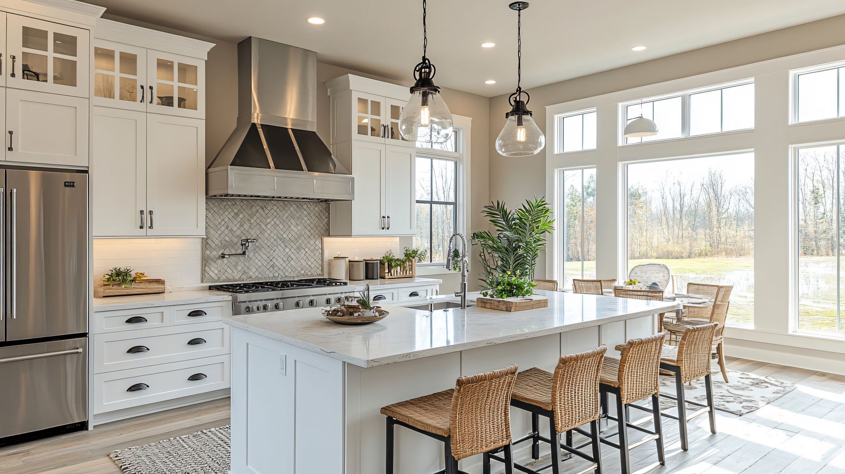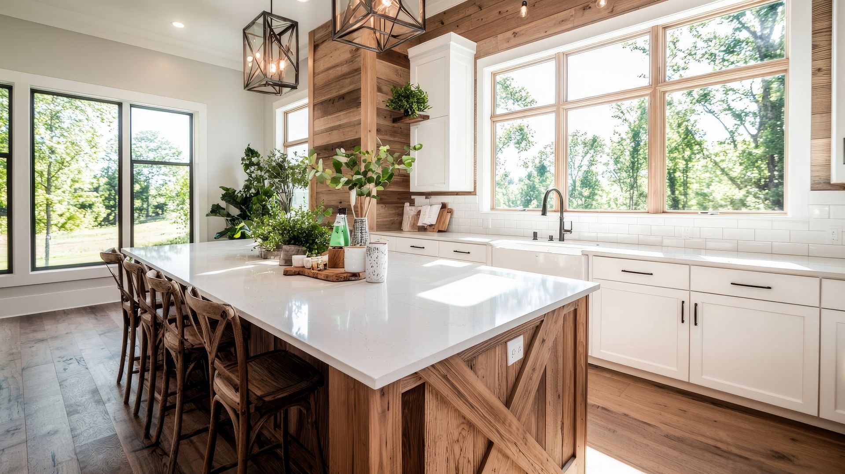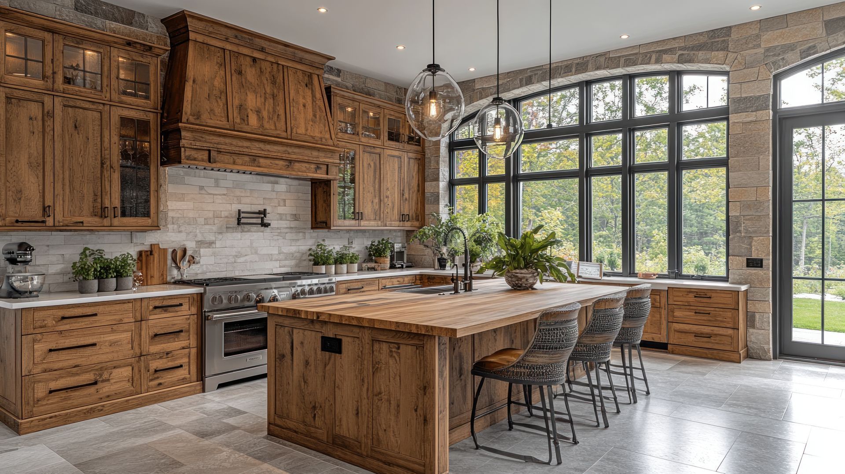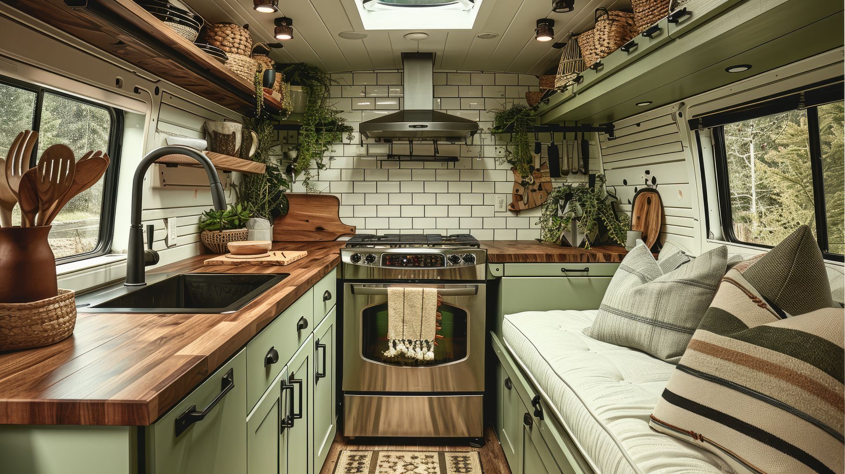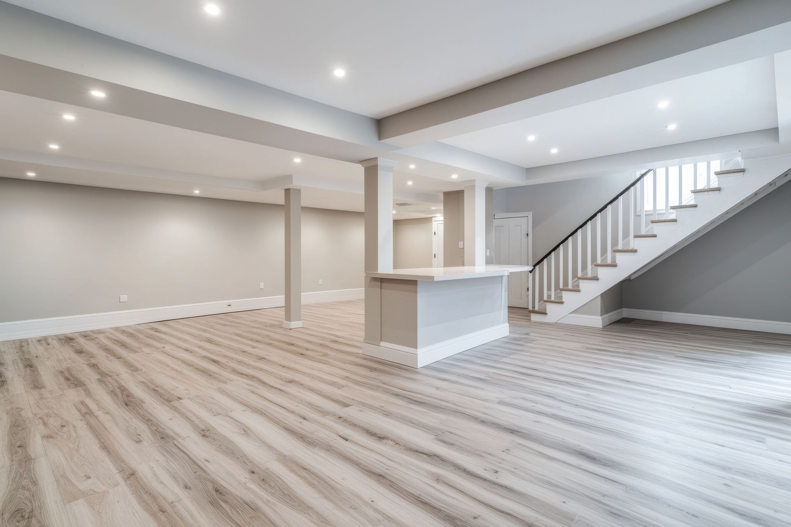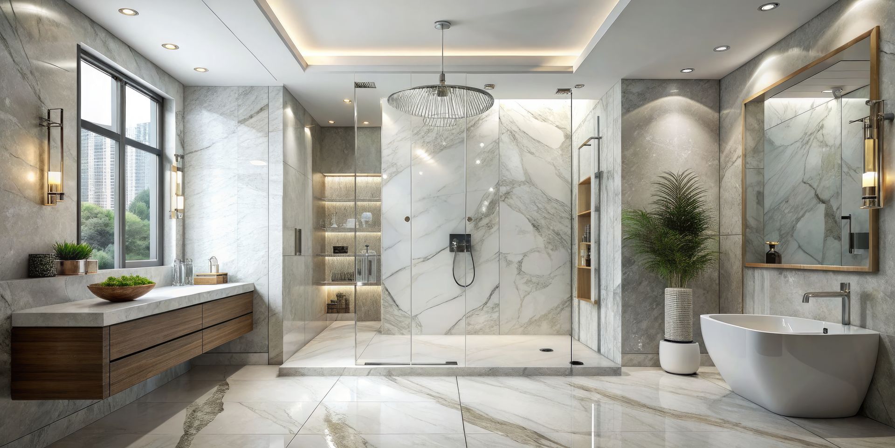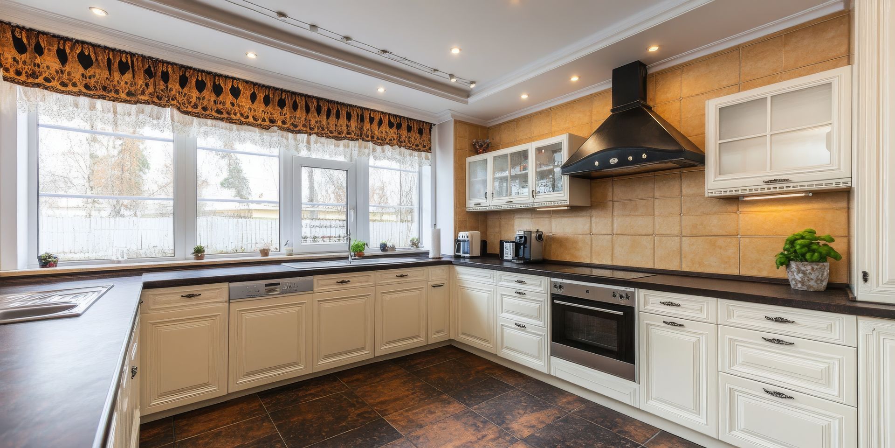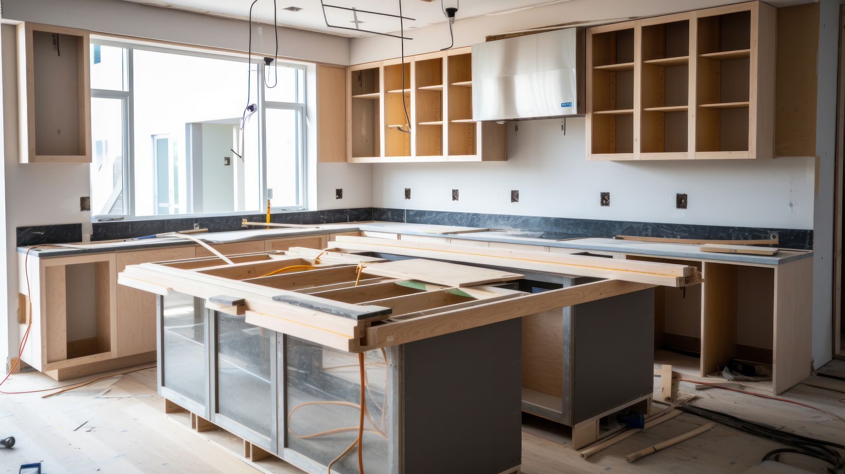The Pros and Cons of an Open-Concept Kitchen
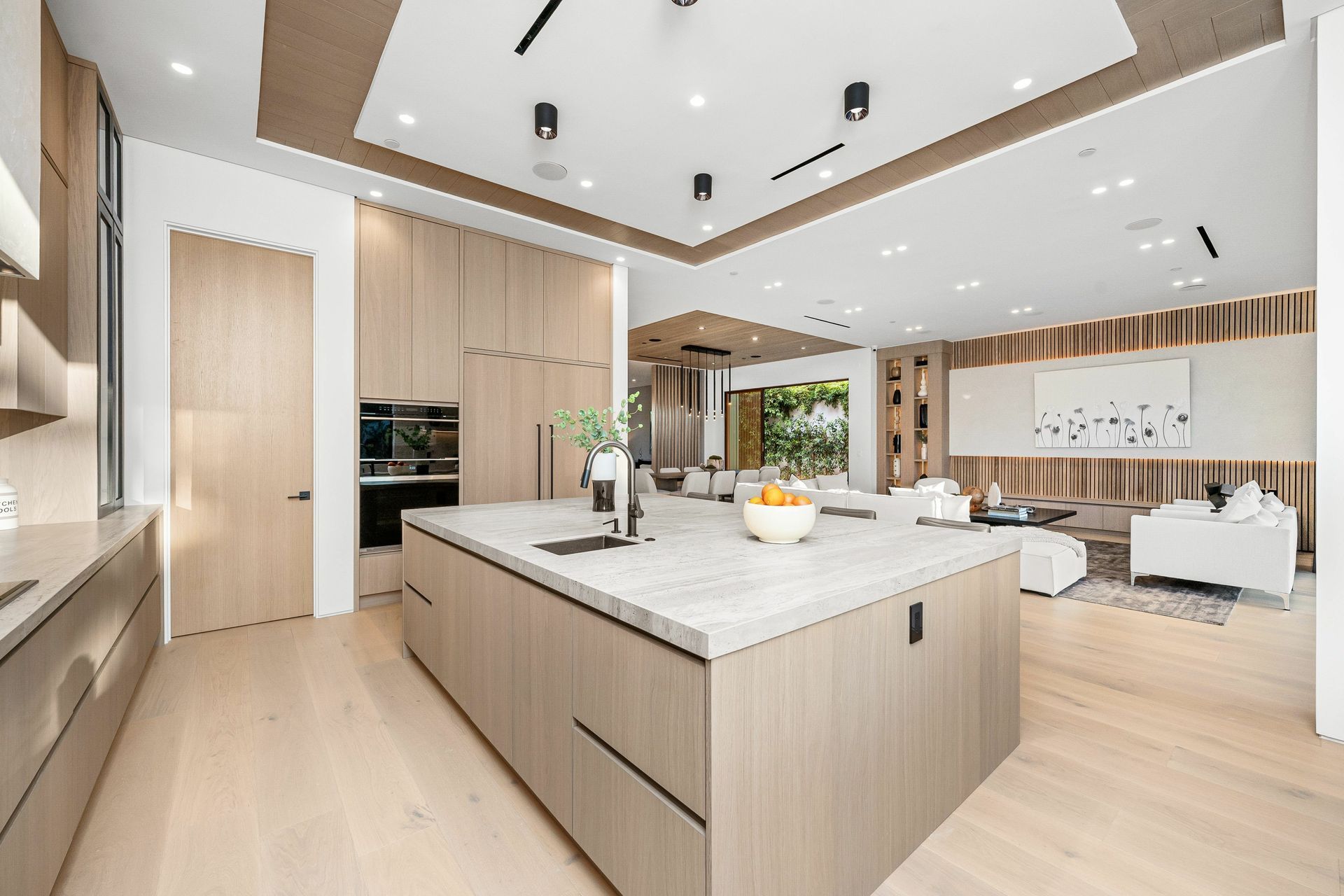
An open-concept kitchen has become a hallmark of modern design, appealing to homeowners seeking spaciousness and functionality. However, is it the right choice for everyone? Whether you're considering a major overhaul or subtle changes, understanding the advantages and drawbacks can help you make an informed decision. If you're exploring options for kitchen remodeling Tacoma WA, this guide will highlight key factors to consider when deciding if an open-concept layout suits your needs.
Pros of an Open Kitchen
1. Increased Natural Light
Open-concept kitchens allow light to flow freely throughout connected spaces, making your home feel brighter and more welcoming. Without walls to block sunlight, both artificial and natural light can reach areas that were once shadowed. This is particularly beneficial in homes with limited windows or darker interiors.
2. Better Flow
Removing walls creates a seamless transition between the kitchen, dining, and living areas. This improved flow enhances usability, especially during gatherings or when moving between spaces. An open-concept layout is ideal for entertaining, allowing hosts to interact with guests while preparing meals.
3. Family-Friendly Space
Open layouts encourage family interaction by merging common areas. Parents can keep an eye on children while cooking, or family members can engage in conversations across the room. The design fosters a sense of togetherness, making it a great choice for households that prioritize shared time.
4. Enhanced Resale Value
Homes with open-concept layouts are often more appealing to buyers, as the design reflects modern preferences for spacious and versatile living areas. This can increase the market value of your home, making it a smart investment.
5. Multifunctional Use
An open-concept kitchen provides flexibility for multifunctional spaces. Whether it’s doubling as a homework station, an office nook, or an entertainment hub, this layout adapts to your household’s changing needs.
Cons of an Open Kitchen
1. Noise Issues
The lack of walls means that sounds from the kitchen, such as clanging dishes or humming appliances, travel more freely into other spaces. This can be disruptive, particularly in households with different activity zones, such as a home office or media room.
2. Lack of Privacy
While open layouts encourage connection, they also reduce opportunities for solitude. Without walls to separate spaces, it can be challenging to find a quiet area for work or relaxation. This lack of division may not suit households that value distinct boundaries between rooms.
3. Higher Heating/Cooling Costs
Larger, open spaces can be more difficult to heat or cool efficiently. Without walls to contain conditioned air, energy usage may increase, leading to higher utility bills. This is an important consideration for those looking to balance design with energy efficiency.
4. Clutter Visibility
An open layout makes it harder to hide clutter, as the kitchen and adjoining spaces are fully visible. This can create a sense of disorder, especially in busy households where tidiness is challenging to maintain.
5. Reduced Storage Space
Open-concept kitchens often eliminate upper cabinets, which reduces storage capacity. This can be a disadvantage for families that rely on ample kitchen storage for cookware, groceries, and other essentials.
Design Considerations
1. Ventilation
Cooking in an open kitchen requires effective ventilation to prevent odors from spreading throughout the home. Installing a high-quality range hood or incorporating additional airflow systems can mitigate this issue and maintain air quality.
2. Storage Solutions
Open kitchens often sacrifice upper cabinets for aesthetic appeal, leading to reduced storage space. To address this, homeowners can add smart storage solutions such as pull-out shelves, vertical racks, or pantry systems to maximize functionality without compromising design.
3. Strategic Furniture Placement
With fewer walls, furniture placement plays a crucial role in defining spaces. Use area rugs, sectional sofas, or dining tables to create visual boundaries and ensure the layout feels organized. Thoughtful placement can help maintain the balance between openness and functionality. In addition to furniture, you must also consider the appliances for your kitchen, read “Choosing The Right Appliances For Kitchen Remodeling.”
4. Lighting Design
Proper lighting is essential for open-concept kitchens. Incorporate a mix of ambient, task, and accent lighting to define areas and ensure the space remains functional and inviting. Pendant lights over islands and under-cabinet lighting are popular options.
5. Color Coordination
To maintain a cohesive look, use a consistent color palette across the open space. Coordinating wall colors, flooring, and furniture ensures that the kitchen and adjoining areas blend harmoniously.
Popular Alternatives
1. Partial Walls
For homeowners seeking a balance between openness and separation, partial walls offer an excellent compromise. These structures preserve some privacy while allowing light and airflow to pass through, blending the best of both worlds.
2. Glass Partitions
Glass partitions provide a sleek and modern way to divide spaces without sacrificing visibility or light. Frosted or clear glass can create a sense of separation while maintaining the openness and connectivity of an open-concept design.
3. Pass-Through Windows
Pass-through windows serve as a functional and stylish alternative, connecting the kitchen to adjacent spaces without full removal of walls. These windows are particularly popular for serving meals or maintaining a line of sight between rooms.
4. Sliding Barn Doors
Sliding barn doors offer a versatile option for separating spaces temporarily. They can be opened for a fully open-concept feel or closed for privacy, making them an adaptable solution.
5. Breakfast Bars
A breakfast bar creates a visual divide between the kitchen and living spaces while maintaining an open feel. It doubles as a functional eating area and a boundary marker, blending practicality with style.
Conclusion
An open-concept kitchen offers numerous benefits, from improved lighting to a more family-oriented layout. However, it also presents challenges such as noise and reduced privacy. By considering design adjustments or alternatives like partial walls, you can tailor the layout to your needs. If you're exploring options for kitchen remodeling, working with professionals ensures the design aligns with your lifestyle and preferences.
Transform your kitchen with
By Design Kitchen Remodeling Of Tacoma. Whether you're dreaming of an open-concept layout or exploring tailored alternatives, their experienced team brings expertise and creativity to every project. From concept to completion, they'll help you achieve a functional and stylish kitchen that suits your unique needs.
Reach out today for a consultation and start turning your kitchen remodeling vision into reality. Your dream kitchen awaits.
Our Services
GET YOUR FREE QUOTE HERE
GET YOUR FREE QUOTE HERE
We will get back to you as soon as possible.
Please try again later.
Copyright © 2024 By Design Kitchen Remodeling of Tacoma. All rights reserved.

