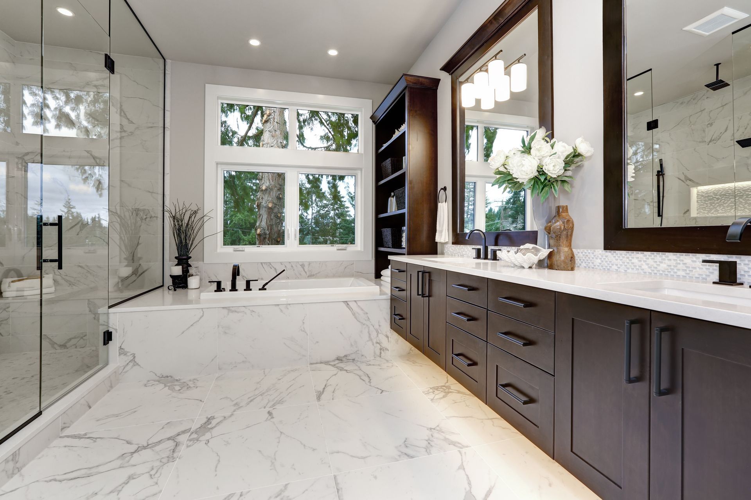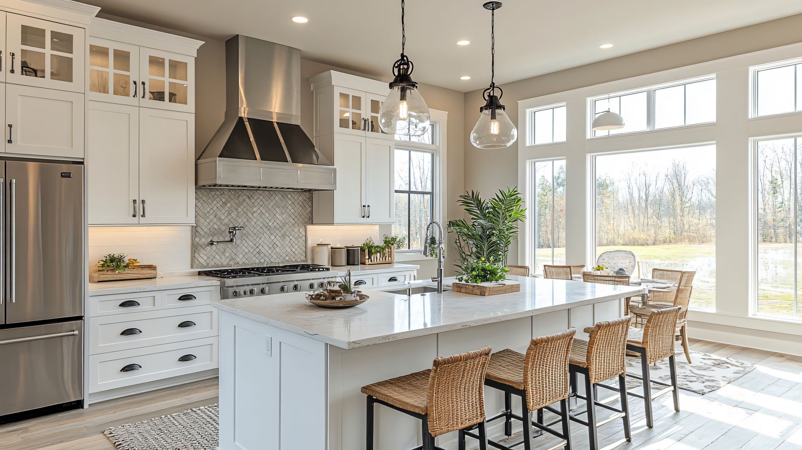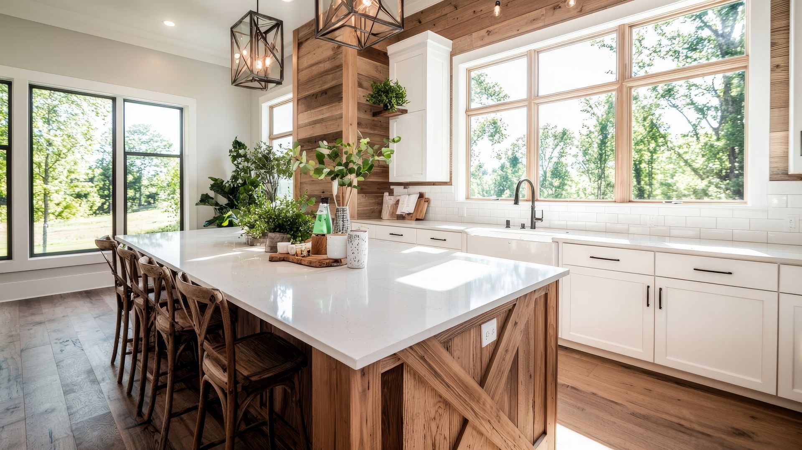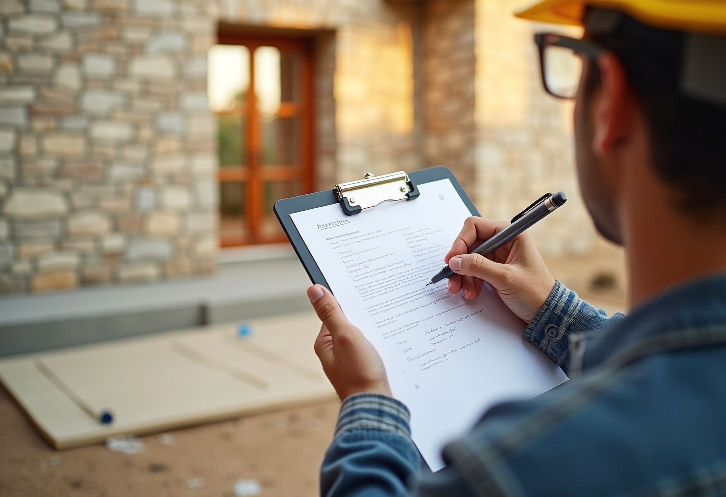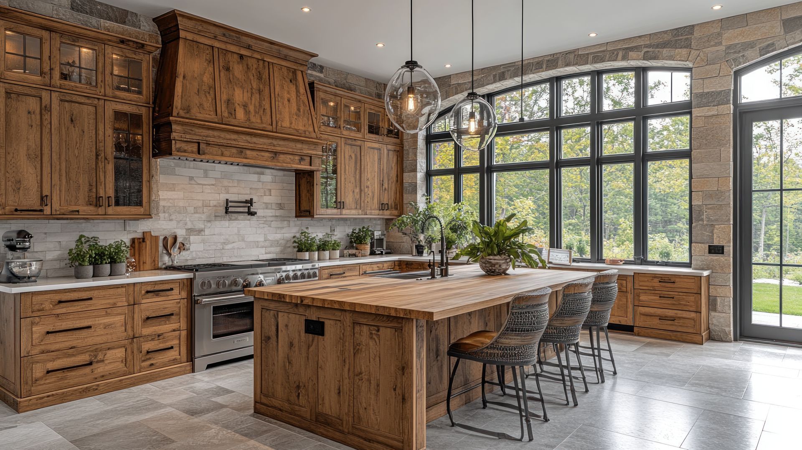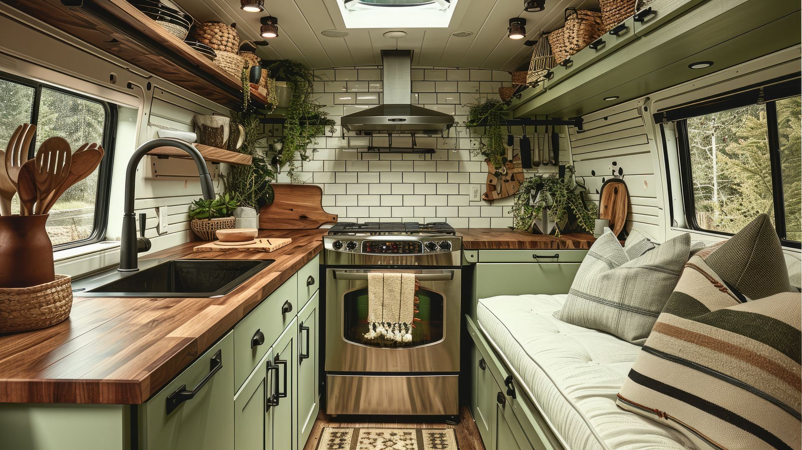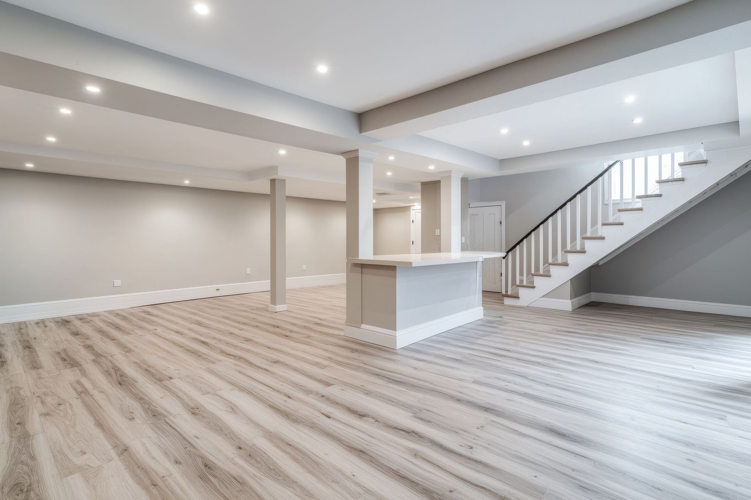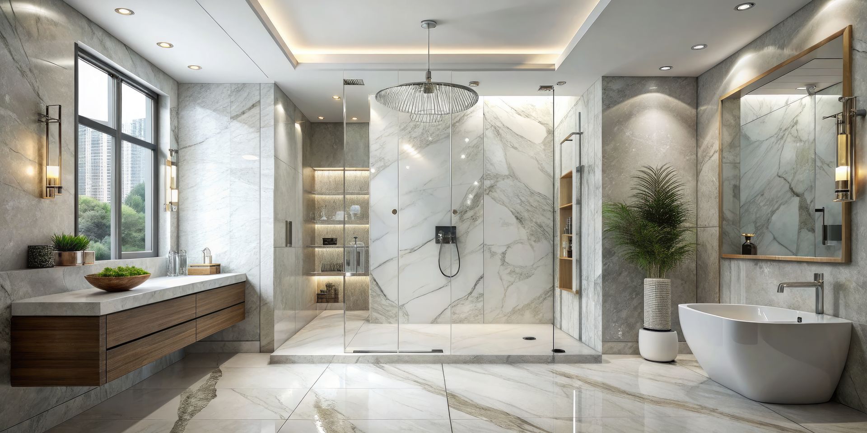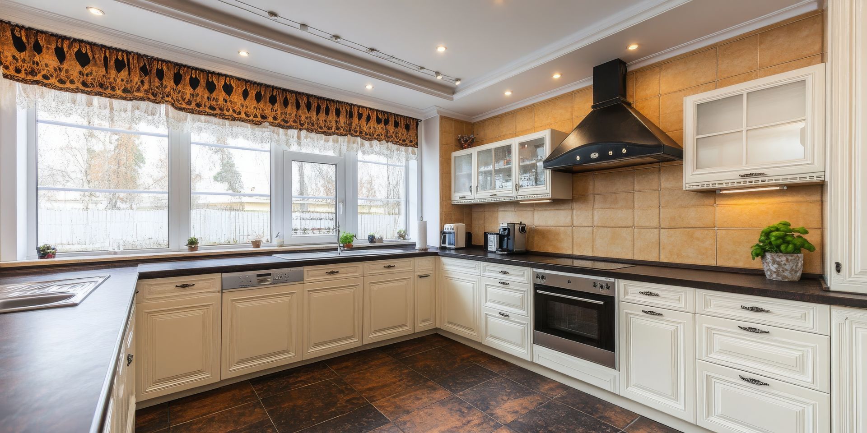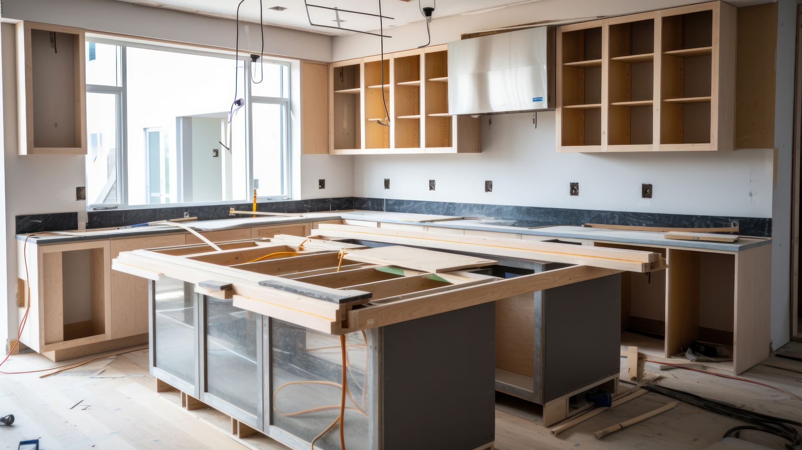Mobile Home Remodeling For A More Open Floor Plan
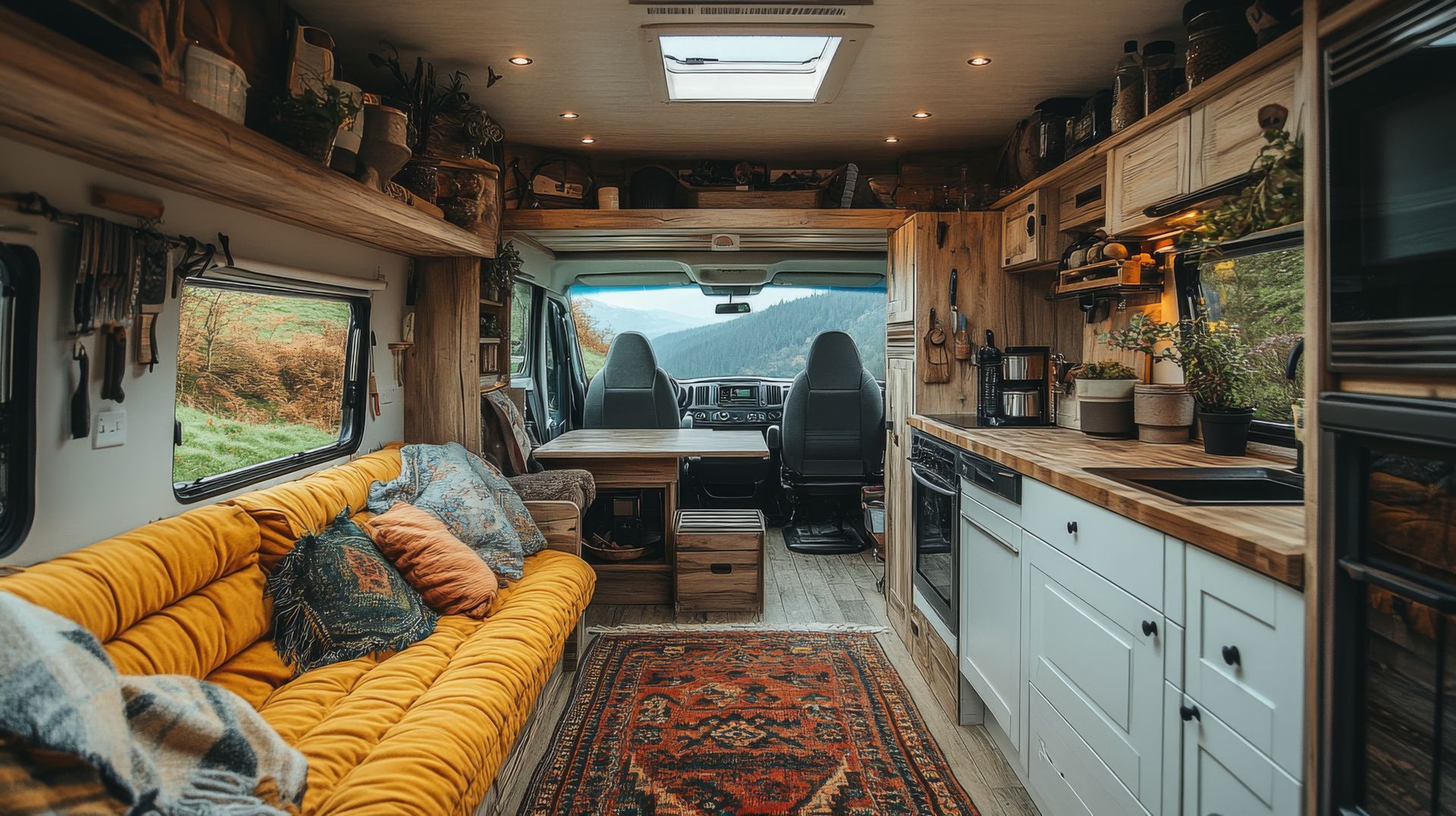
Are you a homeowner in Tacoma, WA? Do you want a more spacious and modern look in your mobile home? You can make your space feel bigger and more open, and it's easier than you might think! With the right home remodeling and help from By Design Kitchen Remodeling of Tacoma, you can make your dream mobile home renovation happen. In this blog post, we will talk about how to create an open floor plan in your mobile home. We will cover the basics and what you need to know about structural changes.
Understanding The Basics Of Open Floor Plans In Mobile Homes
Open floor plans have become very popular recently, and it's easy to see why! They link different living areas together, creating a feeling of space and flow. This style is great for mobile homes, where space can be tight.
By taking down non-load-bearing walls and rearranging the layout, you can make your space feel larger. Open floor plans also let in more natural light, which makes your mobile home brighter and more welcoming.
The Benefits Of An Open Floor Plan For Mobile Home Living
Embracing an open floor plan in your Tacoma mobile home can really improve your living space. This design makes it feel bigger and more connected. When you take down barriers between the kitchen, dining area, and living room, you create an easy flow for daily tasks and social times with friends. This layout helps bring in more light and makes your home feel more inviting. Open floor plans are great for modern lifestyles. They offer flexible design options. This way of designing your mobile home improves both its use and its look.
Key Considerations Before Starting Your Remodel
While an open floor plan sounds exciting, it’s important to plan your home remodeling carefully. Before starting a mobile mobile home remodeling Tacoma WA home remodel, talk to your contractor about these key points:
- Structural Support: Find out which walls hold up the structure before you take any down. Taking out load-bearing walls without support can weaken your mobile home.
- Functionality: Consider how you use each part of your home. Think about how removing walls will change the way the spaces work together.
- Budget: Set a realistic budget for your mobile home remodel. Include extra funds for any surprise costs. Talking with a trustworthy contractor, like By Design Kitchen Remodeling of Tacoma, can help you make a clear plan and get correct cost estimates.
By looking at these points early on, you can help your open floor plan project go smoothly. This way, you can stick to your timeline and budget.
Planning Your Open Floor Plan With By Design Kitchen Remodeling Of Tacoma
Creating a great open floor plan takes skill and a good eye for design. This is where By Design Kitchen Remodeling of Tacoma helps you. They know a lot about mobile home structures. Their team cares about doing a great job. They will work closely with you to make a plan just for you that meets your needs and style. Visit Energy Efficiency Upgrades for Tacoma Mobile Homes to learn more.
They focus on understanding your vision for the space. They think about things like your lifestyle, how you will use it, and the mood you want. By mixing your ideas with their knowledge, they create a design that looks good and works well.
Assessing Your Space: What Can Be Changed?
The first step in planning your open floor plan is to look closely at your current space. The team at By Design Kitchen Remodeling of Tacoma will find walls that can be taken down or opened up. They will also check where your fixtures are, like plumbing, electrical outlets, and heating vents. This helps them see if anything needs to be moved or changed.
When remodeling a mobile home, you often have to work with the space you have. However, there are some creative ideas you can use. For example, moving a sink to an island or peninsula can improve the flow between the kitchen and nearby living spaces.
By carefully reviewing all these parts, the team can see if your changes can work. They will make a plan that includes both the structure and the look of your remodel.
Designing For Functionality And Aesthetics
Once the structure is checked, the focus moves to designing for good use and looks. By Design Kitchen Remodeling of Tacoma is great at making spaces that are both nice to see and easy to use. They think about things like how people move around, where to put furniture, and the feel you want in your mobile home renovation.
Lighting is very important in open floor plans. Their team will create a lighting plan that fits the layout and highlights key features. Whether you like recessed lights, pendant lights, or both, they will make a cozy and welcoming space.
With careful attention to detail and a promise of quality, By Design Kitchen Remodeling of Tacoma makes sure your new open floor plan meets your needs and shows your personal style. This will improve your living experience in your mobile home.
Execution: Making Your Open Floor Plan A Reality
With a clear plan, the exciting part of making your open floor plan comes to life! Design Kitchen Remodeling of Tacoma takes care of everything in the project with skill and efficiency. Their team of experienced workers and craftspeople put in hard work to turn your ideas into reality.
They handle everything from tearing down and changing up structures to putting in new fixtures and finishes. They focus on good quality work and pay close attention to every detail. Throughout the whole project, they keep in touch, making sure you know what is happening and are involved at each step.
Structural Modifications: What's Possible In A Mobile Home?
Structural modifications in mobile homes require a nuanced understanding of building codes and safety regulations. By Design Kitchen Remodeling of Tacoma possesses the expertise to navigate these complexities, ensuring that all modifications are structurally sound and meet the necessary standards. Common structural modifications in mobile home renovations include:
- Removing non-load-bearing walls to create open areas.
- Adding support beams or columns if load-bearing walls are partially removed.
- Widening doorways or creating new openings for a more seamless flow.
By Design Kitchen Remodeling of Tacoma prioritizes transparency and provides homeowners with a clear timeline for the duration of the project.
| Modification | Timeline | Considerations |
|---|---|---|
| Removing Non-Load-Bearing Wall | 1-2 days | Demolition, debris removal, patching, and finishing |
| Adding a Support Beam | 1-2 days | Determining load requirements, installing the beam, reinforcing connections |
| Widening a Doorway | 1-2 days | Removing existing framing, installing new header and framing, finishing the opening |
Collaborating With By Design Kitchen Remodeling Experts
By Design Kitchen Remodeling of Tacoma believes in teamwork and clear communication with homeowners. They know your home is your special place, and they work to make the remodeling process easy and stress-free. They give regular updates to keep you in the loop about the project's progress. Their team is always ready to answer any questions or worries you might have.
Their promise to keep customers happy goes beyond finishing the project. By Design Kitchen Remodeling of Tacoma offers continued help and advice. They make sure you are happy with your new open floor plan.
Whether you need small changes or need tips about where to put furniture and how to decorate, their team is here to help. They want you to enjoy your new space for many years. They recognize that a happy homeowner is key to a successful mobile home remodel.
Conclusion
Changing your Tacoma mobile home into a bright and welcoming space with By Design Kitchen Remodeling can make it nicer to live in and look at. An open floor plan can help your mobile home be more functional. You just need to think about your space and how to design it well. Working with the experts at By Design Kitchen Remodeling will help bring your ideas to life. By changing some parts of your home and making the most of your area, you can build a modern and roomy space that shows your style. If you want a more open and useful mobile home,
contact By Design Kitchen Remodeling today.
Our Services
GET YOUR FREE QUOTE HERE
GET YOUR FREE QUOTE HERE
We will get back to you as soon as possible.
Please try again later.
Copyright © 2024 By Design Kitchen Remodeling of Tacoma. All rights reserved.

